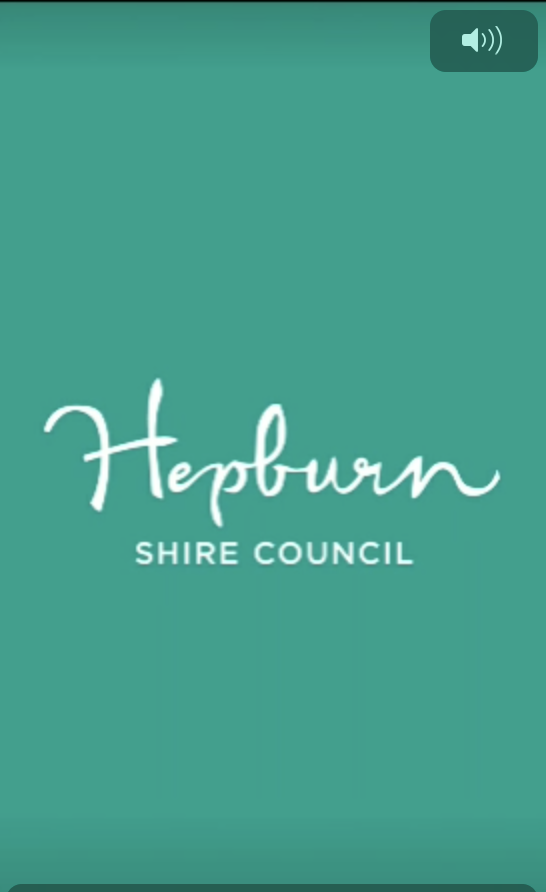12, Vale Lane, Musk Vale, VIC 3461
Private, Picturesque, Position
Only 5 minutes from the centre of Daylesford you will find this large family home framed by beautiful forest sitting on approx. 20 acres of land. Perfectly positioned the house sits between two feature dams and offers views from nearly every window. The picturesque front dam is filled by the propertys own mineral spring and supplies the house water. The life of the home centres around the large designer and entertainers kitchen with marble benchtops, island bench with power, 90 cm gas cook top, DW, new wall oven and grill, ample cupboard space and a picture window to the feature dam and forest, and the dining area for 12 and a casual living space with wood combustion fire and door to the deck. There is plenty of space to get away with a second living space with OFP and views to the rear dam and a rumpus room/office with gas heating and direct access to car park. The spacious master suite offers a bedroom, WIR, large ensuite with spa bath, heated towel rack and a lounge/library area all with views. The hallway servicing the rest of the house has multiple large cupboards so no shortage of storage in this home. Two further bedrooms both with BIRs and views are served by a large central bathroom beautifully appointed with double shower. With large living comes a large laundry and this wont disappoint with storage, heated drying rack and access to the outside. If this is not enough, you will also find a retreat/guest/granny space under the house with 2 bedrooms and more. In a very private setting this home with beautiful surrounds, an abundance of birdlife, peace and quiet and yet so close to Daylesford is the perfect family home or weekender/part-timer.
Features:
* Large home on approx. 20 acres
* Beautiful views with forest and 2 feature dams
* Front dam fills from the propertys mineral spring
* House water supplied from mineral spring
* 5 bedrooms, 3 bathrooms
* Designer kitchen with marble benchtops
90cm gas cook top
Wall oven and grill
Dishwasher
Island bench with power
Picture window with spectacular views to the feature dam and forest
* Dining for 12
* Casual living area with wood combustion fire and sliding door to front deck
* Second living space with OFP and views to rear dam
* Rumpus room/office/multipurpose room with gas heating and direct access to car park
* Master Suite with views
Large bedroom
WIR
Ensuite with shower over spa bath
Heated towel rack
Lounge/library area
* Hallway with storage cupboards++
* 2 bedrooms with BIRs both with views
* Large central bathroom with granite top and double shower
* Large Laundry with bench and cupboard space, heated drying rack and direct access to the exterior
* Jarrah wood throughout
* Reverse cycle split systems in family, living, master, 2nd bedroom
* Hydronic heating
* Overhead fans x 3 in kitchen/dining/casual + living, master, master lounge, 2 bedrooms
* Retreat/guest/granny area with 2 bedrooms, reverse cycle split system, painted less than 1 year ago, new flooring and more
* 2 x 10,000L house tanks supplied from mineral spring
* Small tank from shed for washing cars
* Small shed/workshop
* Medium shed
* Biocycle waste system on 3/12 service contract at $90 per quarter
* Dog run
* Chook shed
* Fruit trees
* Mains Power with 5.4kw/20 solar panels
* Mineral spring water
* Wireless ADSL 2
* Carparking 4+ cars
**** IN ACCORDANCE WITH THE VICTORIAN GOVERNMENT DIRECTIONS, ONLY FULLY VACCINATED PERSONS CAN ATTEND OUR OPEN FOR INSPECTIONS *****
Property Features
2 Bathrooms
5 Bedrooms





























