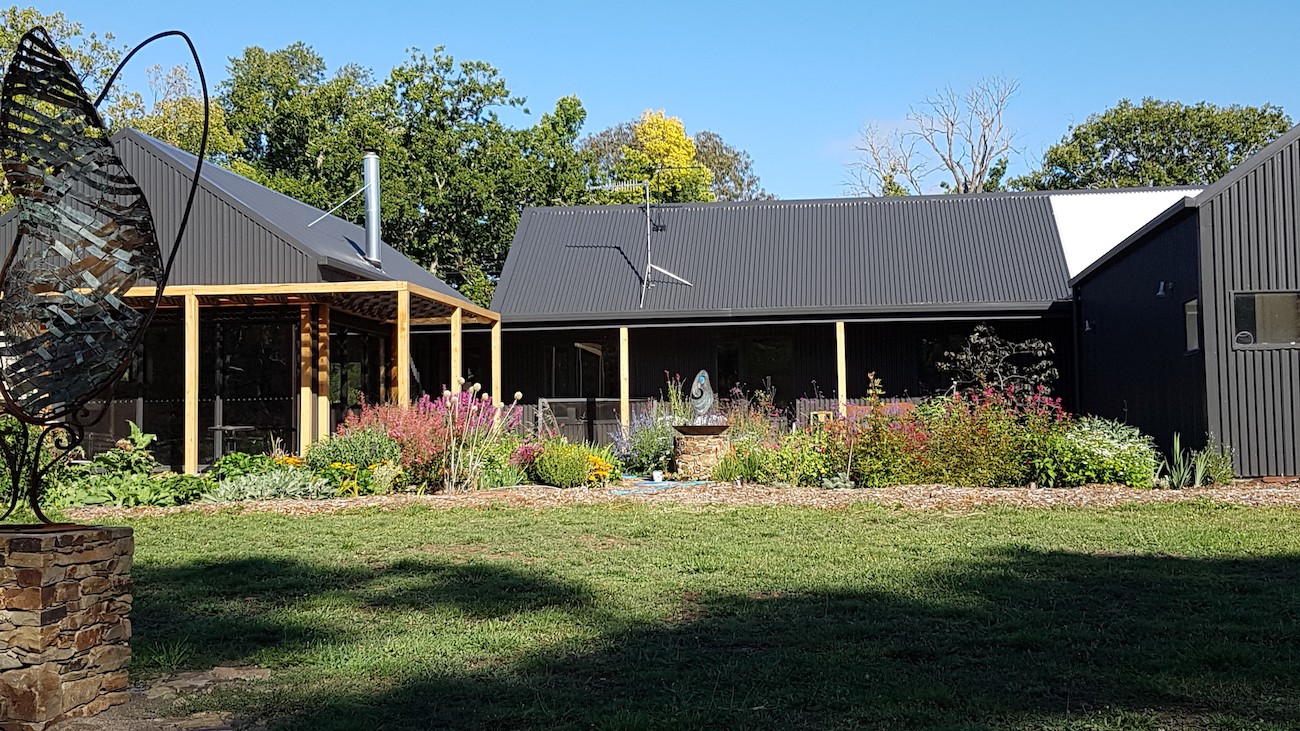March 23rd, 2020Design with Indre Kisonas -Building to brief
Every client likes to get what they asked for. Whether they know what they asked for is a different story because often a good designer or architect can interpret your wishes and give you more than you thought you wanted.
This week I would like to show you Margret’s new build. Margret got what she asked for and since she and her architect had a good rapport and understanding, he knew what she was after.
Margret was downsizing her property and moving closer into the heart of Glenlyon. Her brief to Brad Hooper, her architect and then-neighbourhood local, was for a new house that was quiet. It had to be sustainable, low maintenance and fire rated of course. She wanted double glazing and polished concrete floors. The wood heater heats the house efficiently and Margret noticed that the double glazing and insulation that effectively keeps the heat in, has halved her wood consumption over winter and cooling bills over summer.
During their many discussions Margret would have mentioned a reflection on the area’s past, so a nod to the look of miners’ cottages was added into the house design.
The house is situated on the block with its back to the busy road. The living side of the house sits facing the trees, the Loddon river and the morning sun. Surrounded by garden and trees that Margret had the foresight to plant early on in the build, her morning coffee is sheltered, sunny and peaceful. Her dogs have plenty of room to roam and when they come in muddy, the concrete floors and minimal surfaces only need a wipe down.
Given our area’s changeable weather where frosts precede heatwaves and vice versa, my home vegetable plots have taken a beating this past growing season and as yet, have not produced any ripe tomatoes, corn or capsicum. Quite unusual compared to previous seasons, however, the greenhouse that is attached to Margret’s house has been producing fruit and vegetables for many months. Access from the house to the greenhouse, garage and workshop is all under cover, convenient and has me a little envious. I am wondering how soon I can add a greenhouse to my place. It won’t be part of the building structure unfortunately, like at Margret’s. Only an afterthought for me.
This house has achieved two things. Not only has it satisfied its brief, but it has also become a successful reflection of Margret. It is practical, no nonsense, a hard worker and does not complain. It looks after its occupants without fuss and gives so much natural beauty in its every day. For these reasons I can imagine Margret being very happy and content in its space. May it feel like a home and a legacy to a very hard working and giving Glenlyon local.
Indre Kisonas – owner and principal designer of iok design
indre@iokdesign.com.au www.indre@iokdesign.com.au










