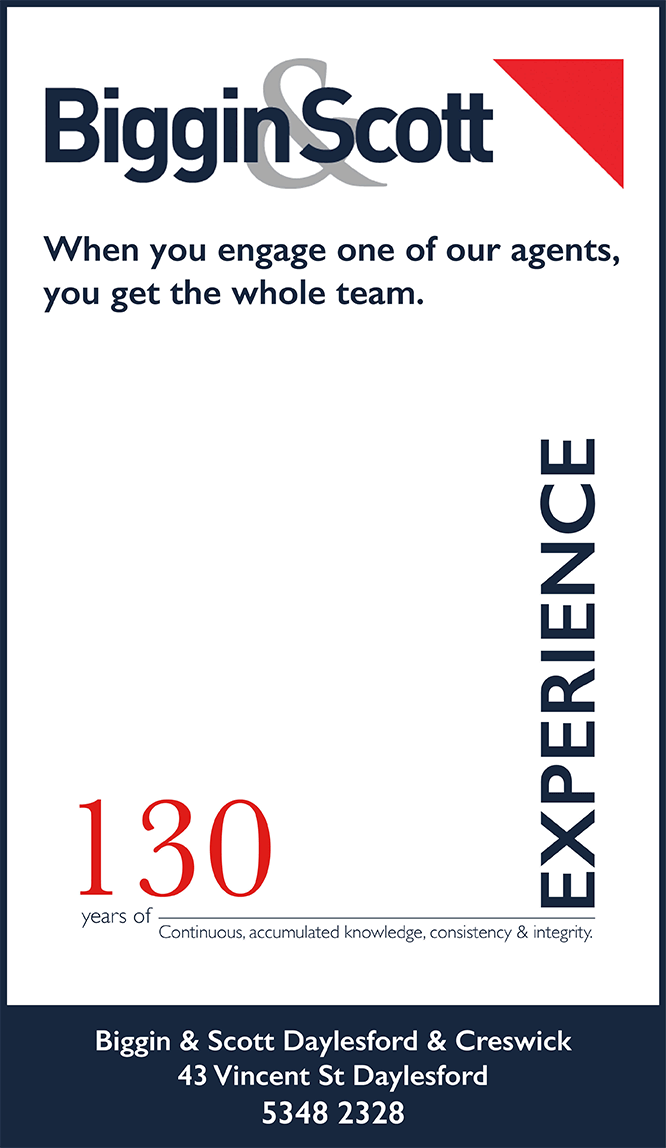1, Alice Street, SMEATON, VIC 3364
Anderson’s Millhouse
Offered for sale for the second time in its 150 year history, this is a rare opportunity to purchase a property of historical significance and great beauty set in the most exceptional rural setting.
Set on its own 3239m2 title and nestled into the hillside beside Anderson’s Mill and Birch Creek in Smeaton, surrounded by the idyllic volcanic landscape of pastures and expansive rolling hills, this is big sky country. This extraordinary Victorian building will give you access to all Central Victoria has to offer whilst enjoying the rural lifestyle it exemplifies. Only 15 mins to Daylesford, 30 mins to the Goldrush town of Ballarat or 80 Mins to Melbourne.
In the late 1860s, after the Mill was completed, the Andersons started to build their family home, and the Millhouse as it’s now known has continued to evolve over many years. Consisting of five separate buildings, it rambles up the hill through traditional gardens, to beautiful living spaces. Its scale is grand and intimate at the same time, including 6 to 8 bedrooms (dependent on configuration) incorporating the original bluestone manager’s quarters, once incorporating the original kitchen building, 2 bathrooms and a studio, a grand hall, a fully equipped commercial kitchen, 2 recently upgraded commercial toilets, lounge, sitting room and purpose-built chapel. One of the external buildings is being used as a home office.
The centrepiece of the property is the grand dining hall, together with the opulent sitting rooms in the main house where the Andersons would entertain family, friends and neighbours. This property presents an opportunity to secure an iconic piece of Central Victoria’s history to use as a family home, superb weekender or provide the astute investor with an opportunity to run events or hospitality venue, holiday accommodation, gallery or other commercial uses.
The house is surrounded by mature landscaped gardens, productive vegetable gardens, lawns, private courtyards and outdoor entertaining areas.
A private inspection is recommended and will delight.
• Original 1860’s historic Victorian building with open fireplaces and wood heaters, sash windows, etched glass and wide verandahs
• Comprising five buildings including a chapel, outdoor living & entertaining areas
• 6 – 8 bedrooms, 2 bathrooms, 2 powder rooms
• Formal dining hall, fully equipped commercial kitchen, sitting and lounge rooms
• 3239 sq. m with mature gardens and productive vegetable gardens
• 3 Split systems, mains power & water, commercial septic system, LP gas bottles
***OPEN FOR INSPECTIONS ARE BACK FOR FULLY VACCINATED PERSONS*****
IF YOU ARE NOT FULLY VACCINATED OR DO NOT WISH TO DISCLOSE YOUR STATUS, WE CAN ARRANGE A PRIVATE OR VIRTUAL INSPECTION.
FOR MORE DETAILS OR TO MAKE A BOOKING PLEASE CONTACT THE AGENT DIRECTLY.
Property Features
2 Bathrooms
6 Bedrooms
4 Car Garage


































