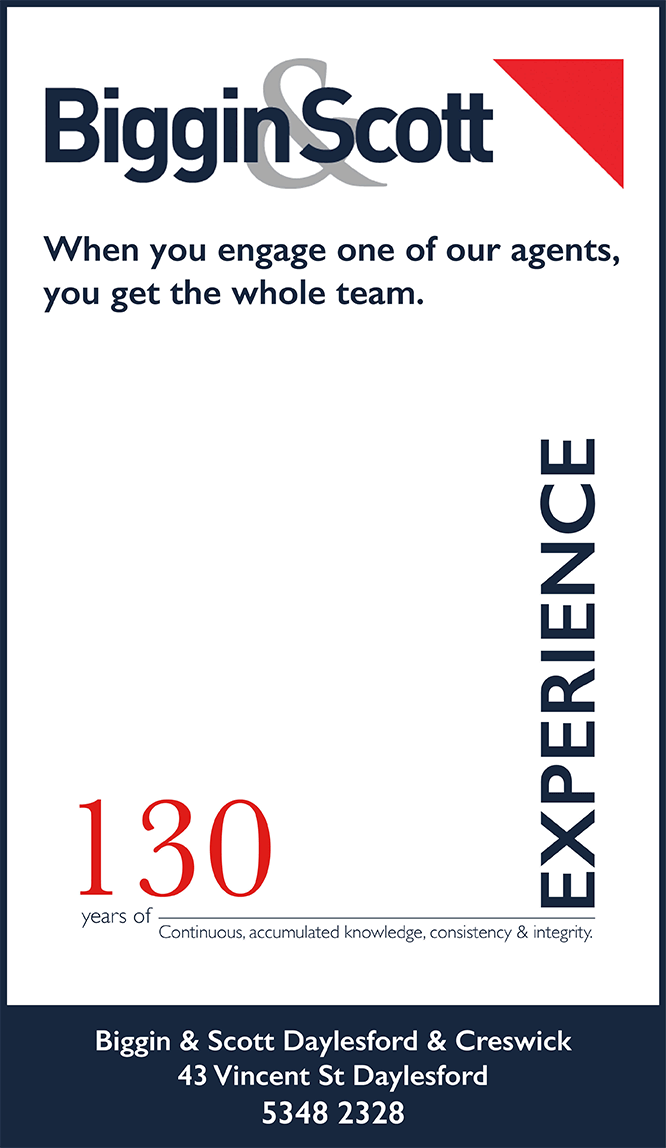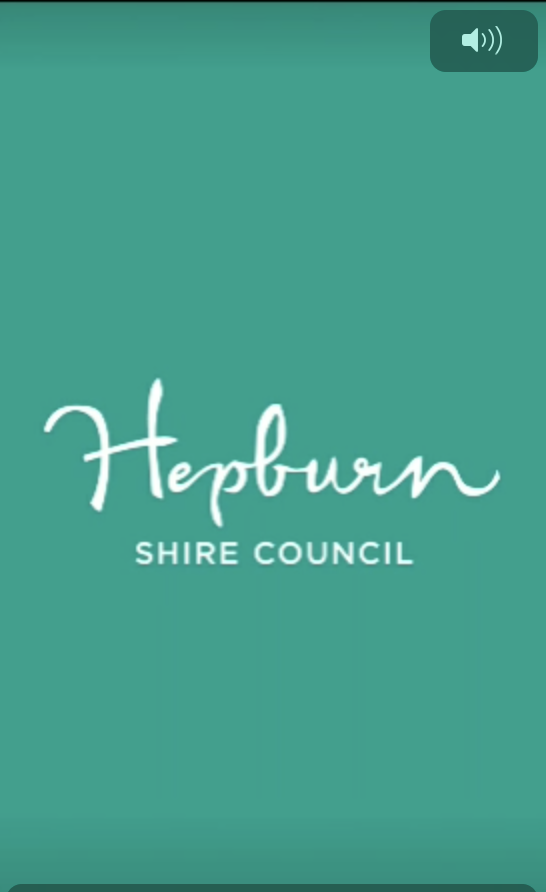120, Muddy Lane, MYRNIONG, VIC 3341
Rural Lifestyle, views to Mt Blackwood
Beautifully presented home with stunning views across grazing land and rolling hills to Mt Blackwood. Set in the tightly held community of Myrniong on approx. 2.5 acres this property offers everything you would expect for a premium rural lifestyle. Renovated with style and space, and with views from every room, this light filled home is designed for easy living and entertaining. A dream kitchen, a 12 seater dining area and a living room with spectacular views separates the master suite and the guest/family bedrooms. The master suite is complete with WIRs, ensuite with double vanity, a retreat space and its own entry. Three queen size bedrooms all with BIRs are served by a central bathroom with bath and shower, separate toilet and a very generous laundry is perfectly set up with storage and direct access to the rear. Outside is the best of all worlds. Gabion walls border the large undercover entertaining area with outdoor kitchen and views stretch back over the lawn to the heritage listed church beyond. With opportunity to run your business from home you will find a 3 car garage and, through electric gates, a large multipurpose shed with two industrial roller doors, a mechanics pit and a mezzanine level office with intercom and gym/activity area plus storage. There is 4 pen dog run with automatic dog water bowl, a chicken coop with a solar opening door, a small paddock at the rear ideal for a pony or a couple of goats and an area for a vegie garden or tree orchard. Myrniong primary school and bus pick up for Ballarat and Bacchus Marsh schools are two minutes away. Ideally located, 10 Minutes to Bacchus Marsh (train and Grammar school), 15 minutes to Ballan (train), 60 minutes to Melbourne and close proximity to all the splendours of Hepburn Shire.
Features:
• Beautifully presented home on approx. 2.5 acres with spectacular views to Mt Blackwood
• Front verandah of spotted gum with Jasmine vine and low Japanese box hedging
• Feature wooden front door to wide entrance
• Large open plan kitchen, dining, living
• Kitchen with Walk in pantry, large island bench with sink, ample cupboards/storage
• 12 seater dining area with reverse cycle split system
• Large living with Ned Kelly wood combustion fire and wall to wall north facing windows
• Master suite with WIRs, ensuite with double vanity and good storage, own living retreat, colonial shutters and own entrance door
• 3 queen size bedrooms with BIRs all with views
• Central bathroom with bath and shower
• Separate toilet
• Large laundry with great storage and direct access to the rear
• Tasmanian Oak floors and carpet in the bedrooms
• Double glazing
• Paved undercover entertainment area with Gabion wall borders and outdoor kitchen with hot and cold water
• Views over large back garden to heritage listed Church and beyond
• In ground trampoline, children’s play area
• 3 car remote garage
• Large electronic gates
• Approx. 32 x 12.5 shed with two industrial roller doors 5.5 x 4.4, mechanics pit, toilet and sink, mezzanine level office plus large activity and storage space with intercom
• 4 pen dog run with automatic water fill
• Chicken coop with solar opening door
• Small paddock suitable for a pony
• Mature low maintenance garden with lawn
• Pop up reticulation for lawn and fully reticulated garden
• Feature fish pond
• Area for veggie or tree orchard
• Town power
• Town water but with option to run off rain water
• Gas bottles for cook top
• Biocycle clear water septic
• Wifi dish
• Security cameras
Property Features
2 Bathrooms
4 Bedrooms






























