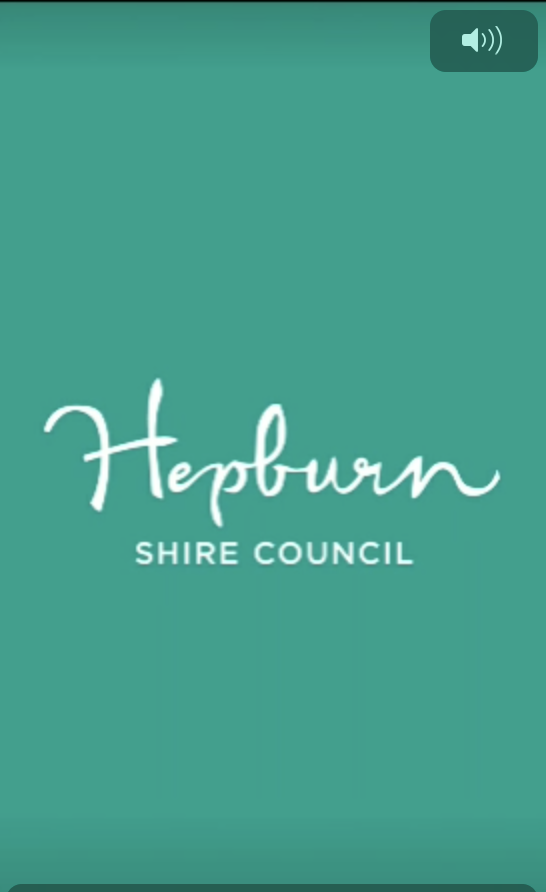30, Service Street, CLUNES, VIC 3370
Immaculate centrally located light filled home
Centrally located in a tightly-held area, this opportunity is not to be missed. Built in the 1940s by a well-regarded local builder, this double fronted home has been lovingly refurbished over the past decade by the current owner keeping true to the era of mid-century Art Deco with some very special and exceptional inclusions. Original polished Baltic pine floorboards, picture rails and glass panelled doors provide continuity of architectural aesthetic throughout.
Upon entering, the foyer is wide and welcoming. Two of the 4 bedrooms are located in the front portion of the home. These rooms are both of generous proportions, second bedroom is the ideal home office or library; both front bedrooms have additional TV points.
Bathroom fittings include a unique Shanks nickel-plated brass shower screen sourced from a stately Toorak home and installed over the bath. The vanity and accompanying overhead cupboard are both original to the period and provide ample bathroom storage.
The easterly facing lounge has lovely sash corner windows for morning sun, and on winter’s days is warmed by a gas flame log heater set over drip-glaze mid-century hearth tiles sourced from a Bulleen mansion.
Flowing on through, the kitchen/dining area leads to the additional two bedrooms. Bedroom 3 has original timber panelling and incorporates a second gas log heater; this versatile space would make a charming formal breakfast room. Bedroom 4 overlooks the undercover area and would make an ideal office or sewing room with plenty of afternoon sunlight. The original stove cavity has been repurposed in the dining area to host a solid fuel heater surrounded by curved Art Deco style cabinetry inspired by English Country kitchens, with Blackwood mantelpiece and custom-designed brushed steel hearth.
Spacious dining area with feature wall lighting, amply accommodates seating for up to 12 persons. Kitchen refurbishment includes a Smeg Victoria stove with gas cooktop and electric ovens, custom Blackwood benchtops, Miele dishwasher with a fabulous behind sink window allowing plentiful natural light. Flooring throughout the kitchen, abundantly light filled breakfast area in the north-west corner and second bathroom/laundry is imported European Marmoleum, a natural product with coved edges providing an easy to clean and fabulous flooring surface.
Step outside through either of the full-length sliding doors to the back deck and west-facing undercover sitting area – the ideal afternoon retreat. Raised garden beds line the boundary, and a handy outdoor trough is conveniently placed for clean up after enjoying time in the garden. Ample off street parking alongside the home, plus good sized garage/workshop with storage alcove. All this on an elevated compact block of 498sqm, located less than 600 metres to the town centre, 700 metres to the train station.
Features Include:
• 4 bedrooms
• 2 bathrooms
• LPG flame log heaters
• Solid fuel heater
• Smeg 900m gas/electric stove
• Miele dishwasher
• Electric hot water
• Blackwood benchtops
• Unique pieces throughout
• Low maintenance 498sqm parcel of land
With its rich gold mining history and set in a vibrant arts and cultural region, Clunes is an historic Central Victorian township and popular destination well-known as a favoured film location. Within 1.5 hours of Melbourne, less than 30 minutes’ drive to Ballarat and in easy reach of Maryborough, Daylesford and neighbouring Creswick, Clunes is a thriving town rich in diversity and community spirit and a wonderful place to call home.
Inspection by appointment, please phone Angela Flowers on 0437 456 908
Property Features
2 Bathrooms
4 Bedrooms
1 Car Garage






















