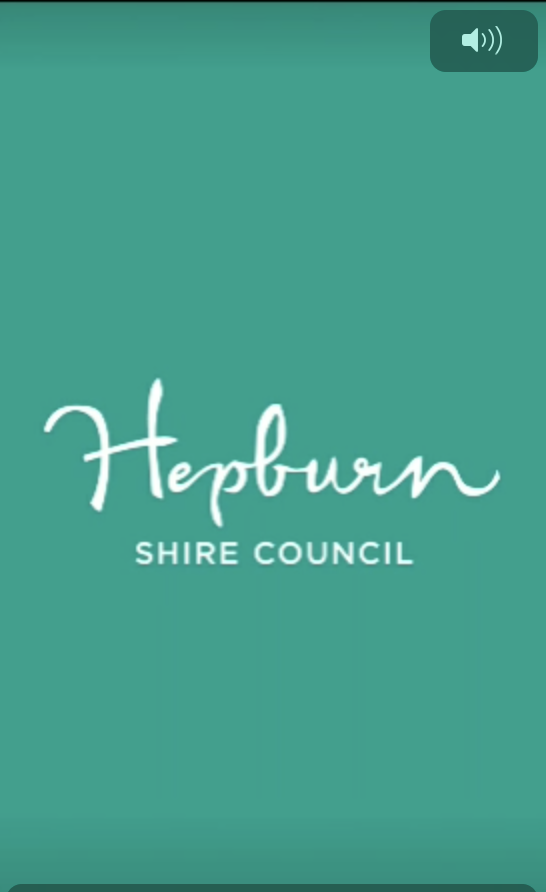31, Service Street, CLUNES, VIC 3370
Timeless Elegance Meets Modern Luxury in Peppercorn Estate
This is a rare opportunity to acquire one of Clune’s most significant private residences, which has been meticulously redesigned and renovated to harmonise 1870s grandeur with contemporary style, comfort and luxury.
Named after its historic tree, Peppercorn Estate majestically occupies a sprawling 2,044 square meters (approx.) of exquisitely landscaped gardens designed by Romany Lambert. Built in bluestone and brick for the Shrigley family in the 1870’s, the main residence sits proudly high on the hill and has been exquisitely refurbished to the highest standards. The primary three-bedroom residence, accompanied by a study, offers an exquisite living experience with both formal and more casual living areas. Numerous amenities contribute to the overall comfort and living experience, including app-controlled hydronic heating, centralised cooling, a gas fireplace, Smart TVs, and a Sonos sound bar. Enhanced insulation and double-glazed windows facing the western aspect ensure the utmost coziness.
The impeccably appointed kitchen showcases premium amenities such as a Smeg six-burner induction cooktop and oven, Liebherr drinks refrigerator, and a rainwater tank feed Zip Hydrotap provides instant access to sparkling, chilled, and boiling water at the coffee station sink. The historically restored dual woodstove cast-iron range (Geelong no.4) pays homage to the home’s legacy.
The property’s transformation extends outdoors, offering an alfresco dining area in the shade of the peppercorn tree and includes a fully plumbed barbecue kitchen and drinks refrigerator. A remarkable barn-style garage accommodating up to four vehicles plus a carport has been deliberately constructed to the same standards as the main house with insulated walls and ceilings, plumbing, internet, and gas for the potential to adapt to a guest retreat as required. The 1933 red brick workshop to the rear of the main house would make the perfect studio or home office space and has previously been approved for conversion to a studio/bungalow with the potential for a verandah at the front. A recently installed bore producing potable water feeds an automated irrigation system to water the extensive gardens.
For aficionados of fine wines, this estate boasts an impressive quartet of cellars. One at the rear with internal access, which has a new floor, a vintage bar table and bar stools and a smart TV. To the front of the property with garden access, you will find 3 separate bluestone cellar rooms also restored with a 24 dozen heritage wine rack so ample storage for your wine collection, making this a unique, entertaining or event space.
This extraordinary offering is brimming with premium and period features as well as modern comfort and style. Conveniently located within easy access to both Ballarat and Daylesford, the Peppercorn Estate is available for viewing exclusively through private appointments.
Property Features
2 Bathrooms
3 Bedrooms
5 Car Garage



































