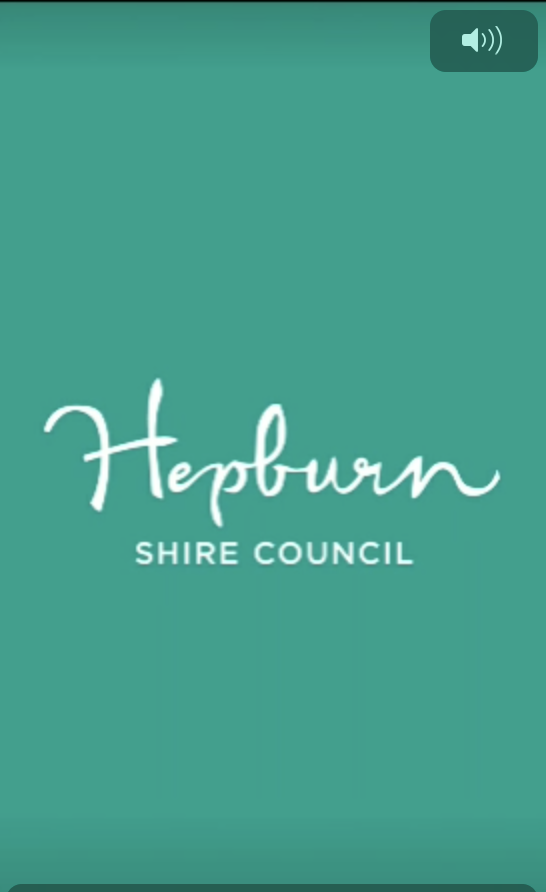32, Stanbridge Street, Daylesford, VIC 3460
Elevated Position, Wombat Hill Precinct
In the sought after Wombat Hill precinct, this elevated, lovely period home invites with a blend of period features and contemporary, easy living. Stunning in white and classic looking with bull nose verandah, this home has it all. A wide entrance hall with soaring 3 metre ceilings greets you and gives way to 3 bedrooms, the king size master with full width and height BIRs and two Queen size rooms, one with BIRs and decorative fire place. Enter the living zones and instantaneously feel at home. The comfortable living space offers a wood combustion fire perfect for those cooler nights, French doors to the verandah where you can sit out and take in the pretty garden and elevated views-just wait till you see twilight from here! A new gourmet kitchen is open from the living room. This is a “cooks” kitchen with ample cupboards and drawers, pull out pantry, double butlers sink and a large island bench with book ends, drawers and seating for 4/5. The subtle sage green cabinetry is beautiful and compliments the house colour palette and garden greenery from the window to the west. The dining room accommodates 8-10 and also has French doors to a side deck and garden. The adjacent wall space is perfect for a bar trolley. There is a new generous, luxurious bathroom with a tiled wall of soft hues of blue/green, stunning curved vanity, barbers mirror, decadent bath and completes with walk in shower, and toilet. To the rear you will find a mud room entrance with storage cupboards, a laundry and second toilet. There are plantation shutters throughout, decorative security doors front and back, gas ducted heating and north facing solar panels. The garden is pretty, well established and low maintenance. Easy walking to Wombat Hill botanical gardens and Wombat Hill Café of the lake House family, walk to Cornish Hill and follow the heritage trails, or walk to the town centre for everything Daylesford! It’s waiting for you!
Features:
Weatherboard period home
Bull nose return verandah, two sided
Wide entrance hall
3 metre ceilings
Original Baltic floorboards
King size master bedroom with full width and height BIRs
2 Queen size bedrooms, one with BIRs and decorative fire place, the other with room to add BIRs
New Generous Bathroom with bath, walk-in shower and toilet, curved vanity, barbers mirror
Living room with wood combustion fire, French doors to the verandah and garden, views
Dining room accommodates 8-10 with French doors to side deck and garden
New Gourmet kitchen- ample cupboards and drawers, double butlers sink, large island bench with drawer storage++ and seating 4/5, pull out pantry cupboards, 60 cm Smeg oven (approx.1 yr old), views
Laundry with cupboard space and additional toilet, Castlemaine slate floor, door to East side
Covered porch with entrance to rear mud room with storage ,Castlemaine slate floor
Wood combustion fire and gas central heating
Plantation shutters throughout
Security doors front and rear
12 North facing solar panels
Property Features
1 Bathrooms
3 Bedrooms





























