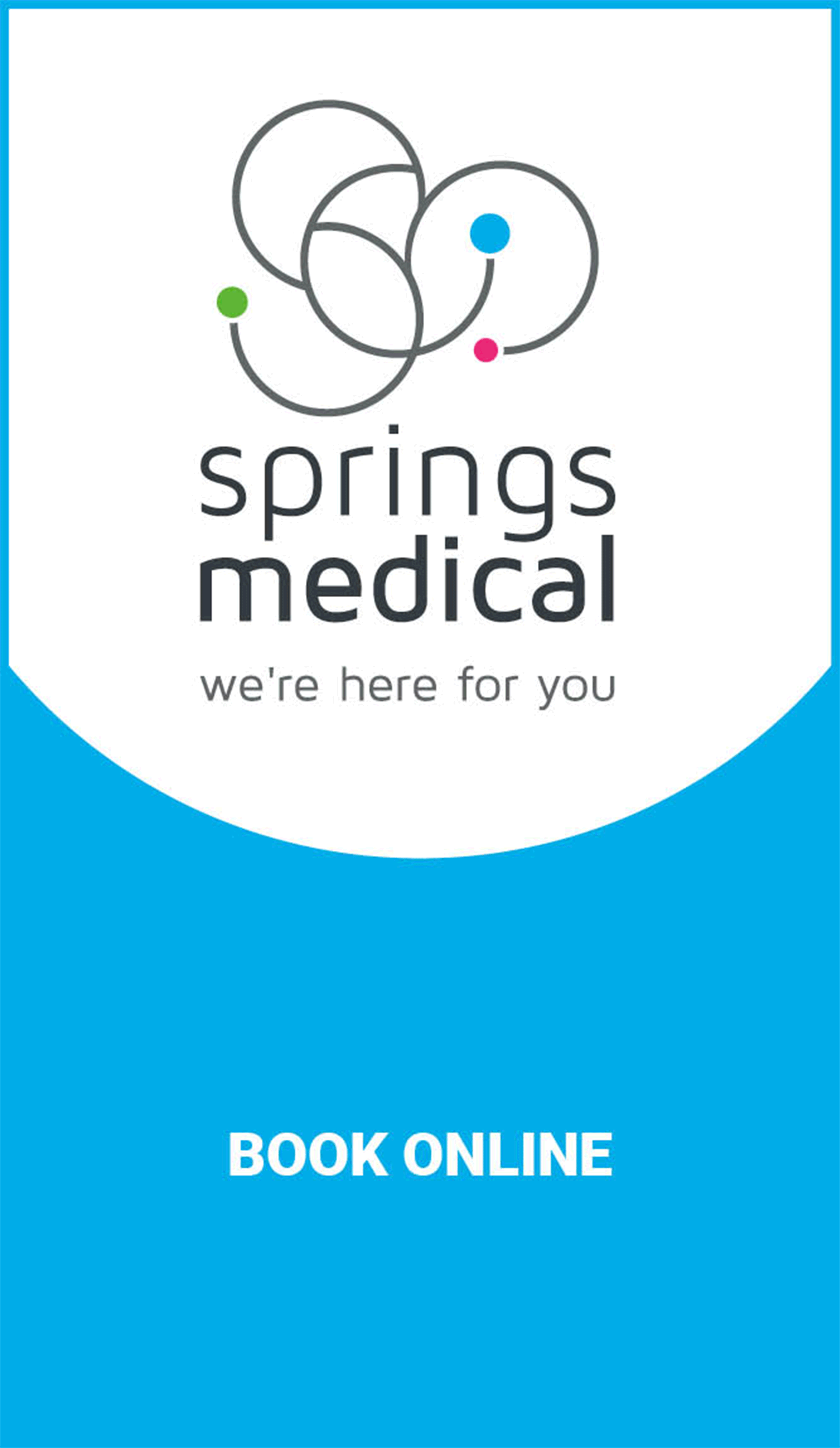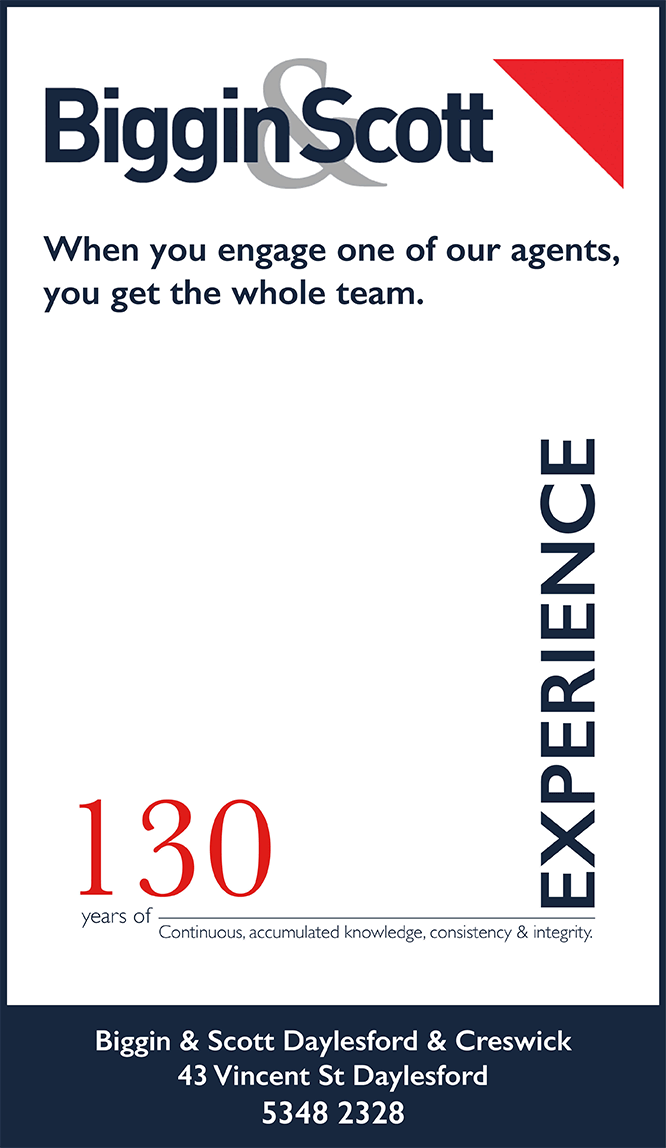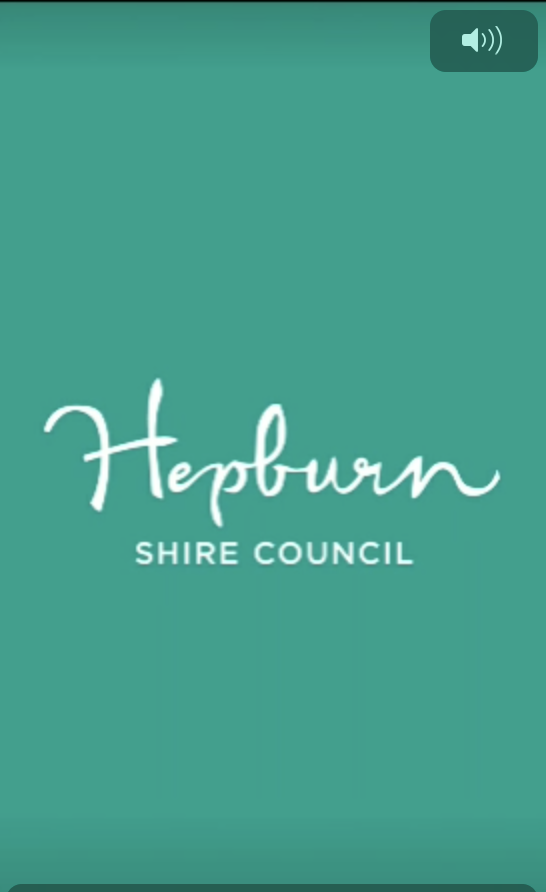42, Barkly Street, GLENLYON, VIC 3461
Plans, Permits and the Perfect Opportunity
Create a country hideaway in the heart of Glenlyon, where a sense of serenity and a thriving village vibe offer the best of both worlds. The location is tailormade for a relaxed lifestyle, with views out to the adjacent Loddon Valley crown land, the Loddon River is close by, and it’s a 250-metre walk to the café at Glenlyon General Store.
Plans by award-winning Glow Design Group are approved for two pavilion-style homes on 4,099 square metres of land (approx.). They make the most of the leafy outlook, on show from all main rooms and a large deck. Single-level excellence is at the heart of each residence, with the main home designed with zoned bedrooms and a home office, a studio/multi-purpose space, generous living and dining area, kitchen with a butler’s pantry, and a walk-in wine cellar. Perfect for permanent living or weekends away, the main bedroom has an ensuite, the laundry can double as a mudroom, and the double garage is well-designed with a rear storeroom. Imagine the garden you can create here, with rich soil and plenty of space to grow your own produce and plant for the future.
The one-bedroom self-contained guest house makes perfect sense for extended family wanting independent living or hosting short-stay accommodation in a sought-after location. Guests can walk around the corner to the Village Market at the 1890-built Glenlyon Hall, have lunch at the General Store, and head to the picturesque Recreation Reserve and nature trails. Daylesford is a 10-minute drive away, and the wineries and spa destinations the region is celebrated for are within easy reach.
** We have obtained all information in this document from sources we believe to be reliable, however, we cannot guarantee its accuracy. Prospective purchasers are advised to carry out their own investigations.






















