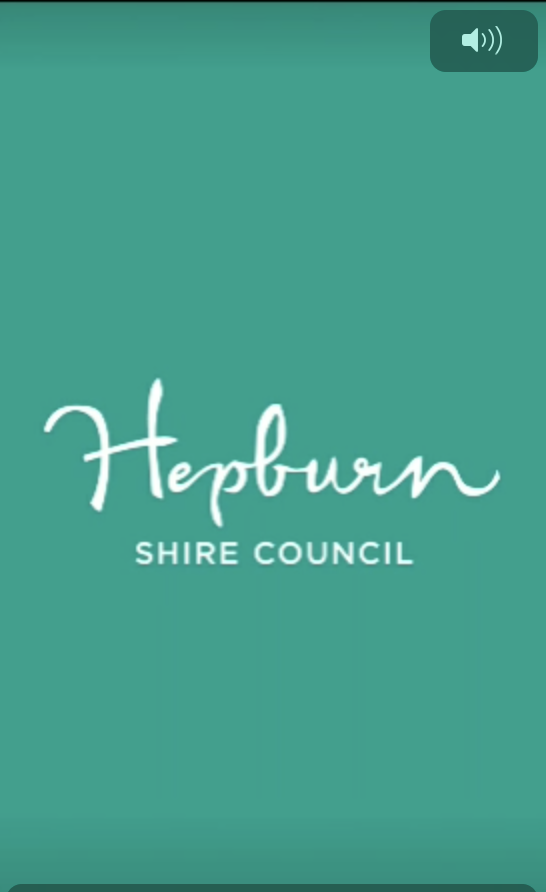57, Grenville Street, DAYLESFORD, VIC 3460
Victorian Period Home
This picturesque Victorian Period Home circa 1890s captures the era beautifully with sweeping front and side bullnose verandahs, pressed tin paneling on the wide entrance hallway, 3+metre high ceilings, picture rails, French doors and other features of yesteryear. Set with great presence on a wide streetscape, this home is full of appeal. The wide entrance hallway with pressed tin paneling and feature lighting sets the tone for the rest of the house. The hall gives way to 2 bedrooms, one with beautiful views to the garden and BIRs, and 2 sitting rooms one with velvet drapes and a sense of drama with a chandelier and the other with gas log fire for watching Tv on those cooler winter nights with a chandelier. The hall opens to a dramatic dining room with a feature light, gas log fire and French doors to the side verandah and garden. Adjacent to the dining room is a great size kitchen with central island bench, a large wood stove oven as well as a conventional oven and a full wall window with uninterrupted views into the back garden. A further bedroom with lovely garden aspects, home office space, bathroom with toilet and shower over the bath, additional toilet, mud room and laundry complete the inside spaces. The flexible floorplan can easily convert to include a fourth bedroom. Sitting on approx. 1870sqm this home has beautiful north views to Wombat Hill, lovely gardens with weeping mulberry trees, silver birches, boxed hedging, a designer firepit area, raised vegetable boxes and a carport for two cars and two car garage/storage. This is what dreams are made of, buy the dream, live the dream!
Features:
• Picturesque presence on a wide streetscape
• Victorian period home circa 1890s dressed in soft grey and white
• Front and side bullnose verandahs
• Wide Entrance Hallway with pressed tin paneling and feature lighting
• 3 bedrooms, one with BIRs, two with views into garden
• 2 living rooms, one with gas log fire and one could be converted into 4th bedroom, both with chandeliers
• Dining room with feature light, gas log fire, French doors to side verandah and garden
• Home office space
• Kitchen with induction cook top, wood stove oven, conventional oven, full wall feature window with uninterrupted views to the back garden
• Bathroom with toilet and shower over the bath
• Additional toilet
• Laundry
• Back door mudroom
• Beautiful gardens with north facing views to Wombat Hill
• Designer fire pit area
• Weeping mulberry trees, silver birches, boxed hedging
• Raised vegetable boxes
• Water tank for garden
• 2 car carport
• 2 car garage
Property Features
1 Bathrooms
4 Bedrooms


























